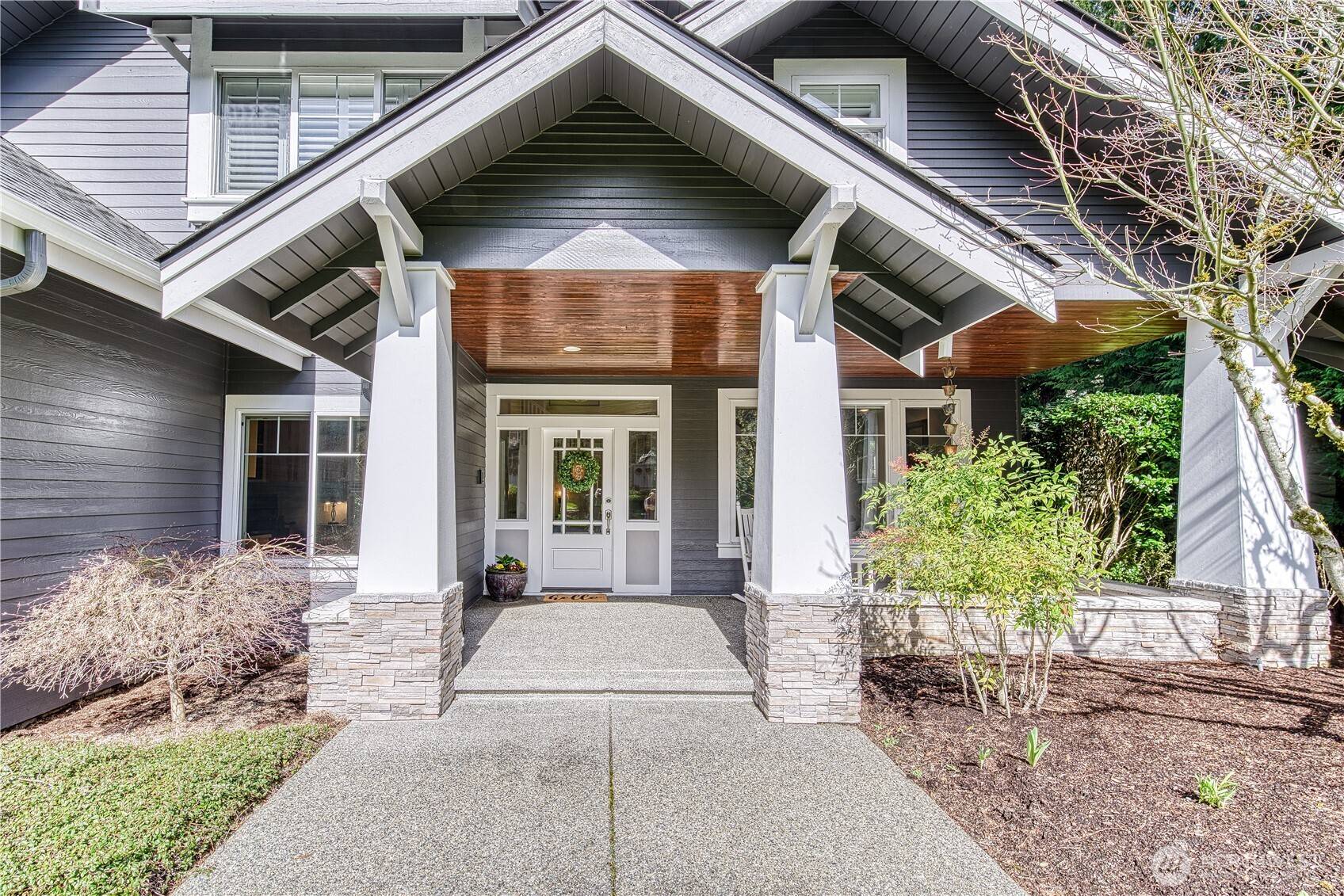Bought with Keller Williams Realty PS
$1,399,000
$1,399,000
For more information regarding the value of a property, please contact us for a free consultation.
4 Beds
3.5 Baths
3,568 SqFt
SOLD DATE : 06/27/2025
Key Details
Sold Price $1,399,000
Property Type Single Family Home
Sub Type Single Family Residence
Listing Status Sold
Purchase Type For Sale
Square Footage 3,568 sqft
Price per Sqft $392
Subdivision Canterwood
MLS Listing ID 2351832
Sold Date 06/27/25
Style 12 - 2 Story
Bedrooms 4
Full Baths 3
Half Baths 1
HOA Fees $175/qua
Year Built 1998
Annual Tax Amount $10,726
Lot Size 0.363 Acres
Lot Dimensions 95' x 162' x 110' x 149'
Property Sub-Type Single Family Residence
Property Description
Inviting front porch welcomes you to gracious living in the heart of Canterwood. Retreat to your stunning primary suite with heated penny tile floors, glorious vessel tub and exquisite shower; plus, a flex space off the expansive closet. 3 additional upstairs bedrooms and a fabulous bonus room. Chefs will delight in the epicurean kitchen with Thermador gas cooktop & professional grade oven. Easy living floorplan combines formal & informal spaces...the cozy family room w/fireplace is just off the kitchen & eating area that opens to back patio with 10-person hot tub overlooking the peaceful backyard. All within the gates of Canterwood golf course community-just minutes from HWY 16, Starbucks, Costco, Historic Waterfront, shops, dining & more!
Location
State WA
County Pierce
Area 8 - Gig Harbor North
Rooms
Basement None
Interior
Interior Features Bath Off Primary, Built-In Vacuum, Ceramic Tile, Double Pane/Storm Window, Dining Room, Fireplace, French Doors, High Tech Cabling, Skylight(s), Walk-In Pantry, Water Heater
Flooring Ceramic Tile, Hardwood, Vinyl Plank, Carpet
Fireplaces Number 2
Fireplaces Type Gas
Fireplace true
Appliance Dishwasher(s), Dryer(s), Microwave(s), Refrigerator(s), Stove(s)/Range(s), Washer(s)
Exterior
Exterior Feature Cement Planked, Stone, Wood
Garage Spaces 3.0
Pool Community
Community Features Athletic Court, CCRs, Club House, Gated, Golf, Park, Playground
Amenities Available Athletic Court, Barn, Cable TV, Fenced-Fully, Gas Available, Gated Entry, High Speed Internet, Hot Tub/Spa, Outbuildings, Patio, RV Parking, Sprinkler System, Stable
View Y/N No
Roof Type Composition
Garage Yes
Building
Lot Description Cul-De-Sac, Paved
Story Two
Sewer STEP Sewer
Water Community
Architectural Style Craftsman
New Construction No
Schools
Elementary Schools Purdy Elem
Middle Schools Harbor Ridge Mid
High Schools Peninsula High
School District Peninsula
Others
Senior Community No
Acceptable Financing Cash Out, Conventional, VA Loan
Listing Terms Cash Out, Conventional, VA Loan
Read Less Info
Want to know what your home might be worth? Contact us for a FREE valuation!

Our team is ready to help you sell your home for the highest possible price ASAP

"Three Trees" icon indicates a listing provided courtesy of NWMLS.
"My job is to find and attract mastery-based agents to the office, protect the culture, and make sure everyone is happy! "

